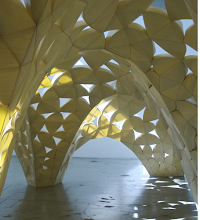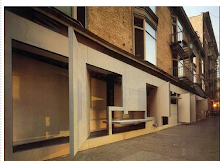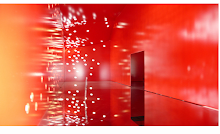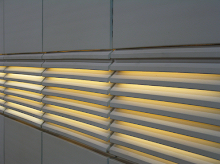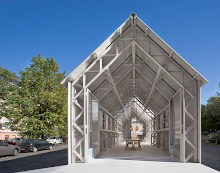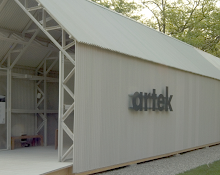
Friday, September 28, 2007
Thursday, September 27, 2007
Wednesday, September 26, 2007
Tuesday, September 25, 2007
Studio Final: Program

The only minor change to this original program is is the addition of a small kitchenette on the Second and Third floor for use by the residents during their stay. This will provide an alternative to the those who have the desire to be close to their work during the intensives or other dietary requirements.
Monday, September 24, 2007
Sunday, September 23, 2007
Studio Final: Research and Exploration

Initially the research into recycled material and 'renewable growth' sources expanded into economical an advanced structural systems which could reduce materials and the sources of bringing those components to markets. It was found that an ever increasing acceptance of green material and recycled contents becoming available. It was discovered for this application that the use of improved sprayed insulation and moisture system would be the most advanced application.
The fundamental idea of using green products and systems is an intelligent response as the market shifts. While economic indicators are showing that green building design has higher first costs, the future seems to be pushing for the better return on building performance. An while economics is not the primary consideration here speaks to the moral responsibility of conservation of all resources for the good of posterity. Therefore , the social imperative is one of the underlying principals which underscores any system or product.
One of the most import investigations has been into the use of the environmentally friendly cladding system which is produced using low Volatile Organic Compounds(VOC). Colors were also selected on this basis. The lighter colors have a better ratio of content which does not contain Mercury or Heavy Metals. The use of color will help occupants better identify and personalize their spaces and still be flexable in the future to change.
The Green roof covers 80% of the roof and balconies. The use of a a single ply "Evaloy" ,chemically resistant 60 mil sheets will provide the most lasting protection for this application.
Studio Final: Concept Statement

Studio Final: Concept Statement
The sketch at the left represents the first concept of how the program was conceived on the first floor. As one looks through the plans and elevations it is evident that the evolution of a building and and idea sometimes work in different directions. However, the decisions to initiate development will require the user and public to rethink goals which will lead to controlling the impact of the built environment. This building provides a springboard for education of the greater community and world by empowering the students to see first hand what has been accomplished to date.
The vision of the Long Distance Learning center is to establish a new look and a new vision for both the Boston Architectural School and Architecture. The pedagogues of teaching in the electronic age allows flexibility. It is also a forum which is accessible worldwide for vision producing representations of architectural ideas. With ever increasing reliance on the development of the internet and computer generated forms this center represents a next generation of education.
Increasingly there is a desire to see the proposed new construction juxtaposed with existing natural environments. Natural bio systems represent an ever diminishing part of urban matrix. This center will attempt to challenge this trend. In this new Long Distance Design center will be practical applications for teaching and placing before the students in an urban context an environmentally responsible place that is "fit" for the emergence of "green design" methods.
By offering a covered plaza area towards the Massachusetts Avenue and Bolyston Street the new Long Distance Center will provide a place for presentations and musicians from the local Music School to participate and bring a new dimension to the life of the center. Likewise the solar heated exhibition space will provide a temperature controlled environment for functions during more sever temperature and humidity days.
The proximity to major institutions provide external resources. The center can include events of other institutions and sponsor functions which will display the highlight the many self contained “Green” building technologies. This center of learning and living has the ability demonstrate that architecture can respond to the human needs at different levels.
The above space represents the interior of the exhibition space with space frame roof .
Foremost in the process is that the building will be both a residential use for transient architectural Intensives and a community display space. The educational function will draw from both the existing City and the existing B.A.C. with resources and diversity allowing this center to be used and to teach as a building.
The sketch at the left represents the first concept of how the program was conceived on the first floor. As one looks through the plans and elevations it is evident that the evolution of a building and and idea sometimes work in different directions. However, the decisions to initiate development will require the user and public to rethink goals which will lead to controlling the impact of the built environment. This building provides a springboard for education of the greater community and world by empowering the students to see first hand what has been accomplished to date.
The vision of the Long Distance Learning center is to establish a new look and a new vision for both the Boston Architectural School and Architecture. The pedagogues of teaching in the electronic age allows flexibility. It is also a forum which is accessible worldwide for vision producing representations of architectural ideas. With ever increasing reliance on the development of the internet and computer generated forms this center represents a next generation of education.
Increasingly there is a desire to see the proposed new construction juxtaposed with existing natural environments. Natural bio systems represent an ever diminishing part of urban matrix. This center will attempt to challenge this trend. In this new Long Distance Design center will be practical applications for teaching and placing before the students in an urban context an environmentally responsible place that is "fit" for the emergence of "green design" methods.
By offering a covered plaza area towards the Massachusetts Avenue and Bolyston Street the new Long Distance Center will provide a place for presentations and musicians from the local Music School to participate and bring a new dimension to the life of the center. Likewise the solar heated exhibition space will provide a temperature controlled environment for functions during more sever temperature and humidity days.
The proximity to major institutions provide external resources. The center can include events of other institutions and sponsor functions which will display the highlight the many self contained “Green” building technologies. This center of learning and living has the ability demonstrate that architecture can respond to the human needs at different levels.
The above space represents the interior of the exhibition space with space frame roof .
Foremost in the process is that the building will be both a residential use for transient architectural Intensives and a community display space. The educational function will draw from both the existing City and the existing B.A.C. with resources and diversity allowing this center to be used and to teach as a building.
Studio Final: Site Plan and Roof Plan

The site plan at 1"=60' and the photograph with explanatory notes.
The main access to the interior spaces will be along the Bolyston Side of the Building.
The public access to the cafe will be from the east and provide a covered area for venues during cold weather.
Between the Trombe Wall of the exhibit space and the street will have low ground cover. New trees will be placed along the border between street and site at a rhythm that meets those towards Fenway. Grass trays will be placed in the plaza area and in small areas and in the elevated platform area at the west of the site over the access to below grade deliveries and parking. It should be noted here that the below grade parking will provide pocking for electric car recharging.
Studio Final: Elevations

The enclosed building elevation of Bolyston Street indicates the multicolor panels which are to provide a compliment to the brick reds and grays of the surrounding neighborhood. At the same time pattern provide a relief necessary to distinguish the "Green PAvilion"as being a new center of a new direction in learning about Architecture.
The scale of the building has been reduced to provide a lower profile. However the 16' is the height throughout from first to second floor. While the scale of the building is modest it presents a sculptured approach to the meeting the neighborhood and functioning both with interior and exterior spaces that provide a meeting place for people.
It is the intention here to provide a unique and different face to be recognized in its setting. It specifically turned its back on the highway and avoided the rounded forms of the adjacent structures so as not to borrow from the old but to form a new link for a new program.
Studio Final: Model and Perspectives


The image to the left superimposes the corner between Massachusetts Ave and Boylston Street with the rendering in pencil to represent the softness of the building on the site. The image at the right is the plan as seen from the South looking at the "Green Pavilion" in the opposite direct. The "Green Pavilion" approaches the the site with maximum use of the southern exposure for solar gain and use for green roof and mechanical systems
Saturday, September 22, 2007
Studio Final:Code Analysis
The Code review for the new long distance learning center
The building code review uses the International Building Code (2003) as modified by the requirements of the Massachusetts State Building Code
Mixed Use will be A-3, Assembly: R-2, Residential and B, Business
Building Area:
First Floor- 6320 sq ft.
Second ‘Floor - 6681 sq. ft.
Third Floor - 4947 sq. ft.
Total building 17,648 sq. ft
Sprinkler System - NFPA with self contained water supply. A fire department connections at street will be provided for back up to City Hydrants for redundancy.
Area Modification for the code prescribed Allowable area is 42% more area from 9,500 square feet or a total per floor of 13,490 square feet. This number exceeds the actual square footage which is 6,320 square feet. Therefore the new square footage is acceptable.
Actual Building height 3 stories - 42’ Code requirement: 2 Story with 55’ Max, Increased to 3 story and 75’ with NFPA Sprinkler System
Construction type 3B: Concrete planks on Sprayed fireproofing steel
Fire Separation required by code 2 hours - reduced to one hour with the use of suppression system.
Shafts rated for two hour.
Corridors rated for one hour.
Stair towers/ shafts Elevator rated for one hour.
Structural Loading: Residential areas 40 psf, Corridors 100 psf, Assembly 100 psf, classrooms 60 psf
Seismic dominated later force governs
Occupancy Loads:
‘A-3’ Assembly = 6320 / 15 = 421 person
‘B’ Classrooms =2800 /20 = 140 person
‘R-2’ Residential = 8,528/200 =44 person
Total occupancy of the building for egress:
605 persons
1. Three exits provided in Assembly area with direct access to a public way.
2. Two exits provided for each space to a an exit.
The building code review uses the International Building Code (2003) as modified by the requirements of the Massachusetts State Building Code
Mixed Use will be A-3, Assembly: R-2, Residential and B, Business
Building Area:
First Floor- 6320 sq ft.
Second ‘Floor - 6681 sq. ft.
Third Floor - 4947 sq. ft.
Total building 17,648 sq. ft
Sprinkler System - NFPA with self contained water supply. A fire department connections at street will be provided for back up to City Hydrants for redundancy.
Area Modification for the code prescribed Allowable area is 42% more area from 9,500 square feet or a total per floor of 13,490 square feet. This number exceeds the actual square footage which is 6,320 square feet. Therefore the new square footage is acceptable.
Actual Building height 3 stories - 42’ Code requirement: 2 Story with 55’ Max, Increased to 3 story and 75’ with NFPA Sprinkler System
Construction type 3B: Concrete planks on Sprayed fireproofing steel
Fire Separation required by code 2 hours - reduced to one hour with the use of suppression system.
Shafts rated for two hour.
Corridors rated for one hour.
Stair towers/ shafts Elevator rated for one hour.
Structural Loading: Residential areas 40 psf, Corridors 100 psf, Assembly 100 psf, classrooms 60 psf
Seismic dominated later force governs
Occupancy Loads:
‘A-3’ Assembly = 6320 / 15 = 421 person
‘B’ Classrooms =2800 /20 = 140 person
‘R-2’ Residential = 8,528/200 =44 person
Total occupancy of the building for egress:
605 persons
1. Three exits provided in Assembly area with direct access to a public way.
2. Two exits provided for each space to a an exit.
Monday, September 10, 2007
Final Submittal Blog
This is a work in progress: the following information represents the progress of work in the 2nd semester of the Masters Long Distance Education. The purpose is to display the final "product" of our ideas in the most informative and clear way.
Subscribe to:
Posts (Atom)





