
The enclosed building elevation of Bolyston Street indicates the multicolor panels which are to provide a compliment to the brick reds and grays of the surrounding neighborhood. At the same time pattern provide a relief necessary to distinguish the "Green PAvilion"as being a new center of a new direction in learning about Architecture.
The scale of the building has been reduced to provide a lower profile. However the 16' is the height throughout from first to second floor. While the scale of the building is modest it presents a sculptured approach to the meeting the neighborhood and functioning both with interior and exterior spaces that provide a meeting place for people.
It is the intention here to provide a unique and different face to be recognized in its setting. It specifically turned its back on the highway and avoided the rounded forms of the adjacent structures so as not to borrow from the old but to form a new link for a new program.
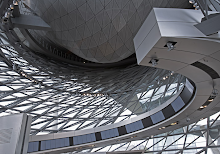
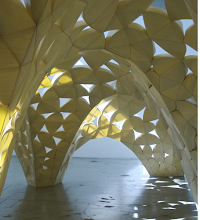
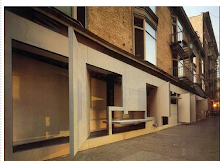
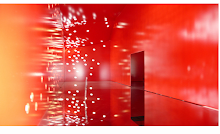
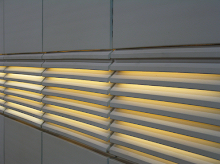
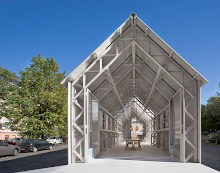
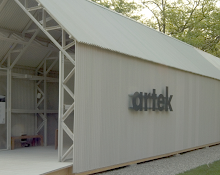





No comments:
Post a Comment