The Code review for the new long distance learning center
The building code review uses the International Building Code (2003) as modified by the requirements of the Massachusetts State Building Code
Mixed Use will be A-3, Assembly: R-2, Residential and B, Business
Building Area:
First Floor- 6320 sq ft.
Second ‘Floor - 6681 sq. ft.
Third Floor - 4947 sq. ft.
Total building 17,648 sq. ft
Sprinkler System - NFPA with self contained water supply. A fire department connections at street will be provided for back up to City Hydrants for redundancy.
Area Modification for the code prescribed Allowable area is 42% more area from 9,500 square feet or a total per floor of 13,490 square feet. This number exceeds the actual square footage which is 6,320 square feet. Therefore the new square footage is acceptable.
Actual Building height 3 stories - 42’ Code requirement: 2 Story with 55’ Max, Increased to 3 story and 75’ with NFPA Sprinkler System
Construction type 3B: Concrete planks on Sprayed fireproofing steel
Fire Separation required by code 2 hours - reduced to one hour with the use of suppression system.
Shafts rated for two hour.
Corridors rated for one hour.
Stair towers/ shafts Elevator rated for one hour.
Structural Loading: Residential areas 40 psf, Corridors 100 psf, Assembly 100 psf, classrooms 60 psf
Seismic dominated later force governs
Occupancy Loads:
‘A-3’ Assembly = 6320 / 15 = 421 person
‘B’ Classrooms =2800 /20 = 140 person
‘R-2’ Residential = 8,528/200 =44 person
Total occupancy of the building for egress:
605 persons
1. Three exits provided in Assembly area with direct access to a public way.
2. Two exits provided for each space to a an exit.
Subscribe to:
Post Comments (Atom)
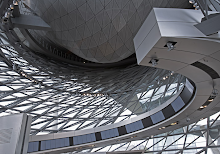
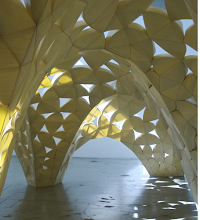
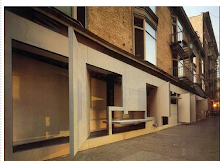
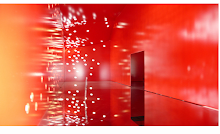
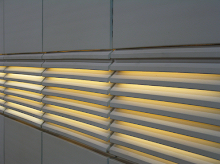
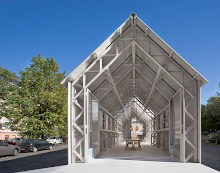
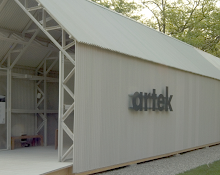





No comments:
Post a Comment