
The site plan at 1"=60' and the photograph with explanatory notes.
The main access to the interior spaces will be along the Bolyston Side of the Building.
The public access to the cafe will be from the east and provide a covered area for venues during cold weather.
Between the Trombe Wall of the exhibit space and the street will have low ground cover. New trees will be placed along the border between street and site at a rhythm that meets those towards Fenway. Grass trays will be placed in the plaza area and in small areas and in the elevated platform area at the west of the site over the access to below grade deliveries and parking. It should be noted here that the below grade parking will provide pocking for electric car recharging.
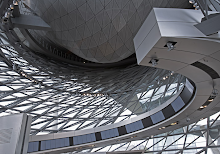
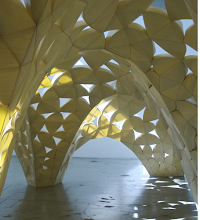
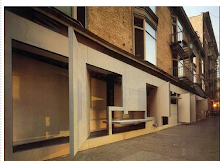
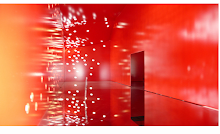
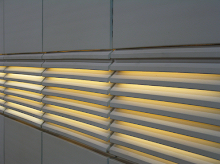
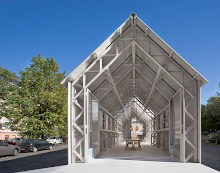
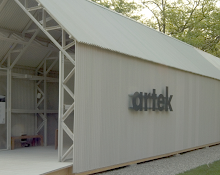





No comments:
Post a Comment