
Studio Final: Concept Statement
The sketch at the left represents the first concept of how the program was conceived on the first floor. As one looks through the plans and elevations it is evident that the evolution of a building and and idea sometimes work in different directions. However, the decisions to initiate development will require the user and public to rethink goals which will lead to controlling the impact of the built environment. This building provides a springboard for education of the greater community and world by empowering the students to see first hand what has been accomplished to date.
The vision of the Long Distance Learning center is to establish a new look and a new vision for both the Boston Architectural School and Architecture. The pedagogues of teaching in the electronic age allows flexibility. It is also a forum which is accessible worldwide for vision producing representations of architectural ideas. With ever increasing reliance on the development of the internet and computer generated forms this center represents a next generation of education.
Increasingly there is a desire to see the proposed new construction juxtaposed with existing natural environments. Natural bio systems represent an ever diminishing part of urban matrix. This center will attempt to challenge this trend. In this new Long Distance Design center will be practical applications for teaching and placing before the students in an urban context an environmentally responsible place that is "fit" for the emergence of "green design" methods.
By offering a covered plaza area towards the Massachusetts Avenue and Bolyston Street the new Long Distance Center will provide a place for presentations and musicians from the local Music School to participate and bring a new dimension to the life of the center. Likewise the solar heated exhibition space will provide a temperature controlled environment for functions during more sever temperature and humidity days.
The proximity to major institutions provide external resources. The center can include events of other institutions and sponsor functions which will display the highlight the many self contained “Green” building technologies. This center of learning and living has the ability demonstrate that architecture can respond to the human needs at different levels.
The above space represents the interior of the exhibition space with space frame roof .
Foremost in the process is that the building will be both a residential use for transient architectural Intensives and a community display space. The educational function will draw from both the existing City and the existing B.A.C. with resources and diversity allowing this center to be used and to teach as a building.
The sketch at the left represents the first concept of how the program was conceived on the first floor. As one looks through the plans and elevations it is evident that the evolution of a building and and idea sometimes work in different directions. However, the decisions to initiate development will require the user and public to rethink goals which will lead to controlling the impact of the built environment. This building provides a springboard for education of the greater community and world by empowering the students to see first hand what has been accomplished to date.
The vision of the Long Distance Learning center is to establish a new look and a new vision for both the Boston Architectural School and Architecture. The pedagogues of teaching in the electronic age allows flexibility. It is also a forum which is accessible worldwide for vision producing representations of architectural ideas. With ever increasing reliance on the development of the internet and computer generated forms this center represents a next generation of education.
Increasingly there is a desire to see the proposed new construction juxtaposed with existing natural environments. Natural bio systems represent an ever diminishing part of urban matrix. This center will attempt to challenge this trend. In this new Long Distance Design center will be practical applications for teaching and placing before the students in an urban context an environmentally responsible place that is "fit" for the emergence of "green design" methods.
By offering a covered plaza area towards the Massachusetts Avenue and Bolyston Street the new Long Distance Center will provide a place for presentations and musicians from the local Music School to participate and bring a new dimension to the life of the center. Likewise the solar heated exhibition space will provide a temperature controlled environment for functions during more sever temperature and humidity days.
The proximity to major institutions provide external resources. The center can include events of other institutions and sponsor functions which will display the highlight the many self contained “Green” building technologies. This center of learning and living has the ability demonstrate that architecture can respond to the human needs at different levels.
The above space represents the interior of the exhibition space with space frame roof .
Foremost in the process is that the building will be both a residential use for transient architectural Intensives and a community display space. The educational function will draw from both the existing City and the existing B.A.C. with resources and diversity allowing this center to be used and to teach as a building.
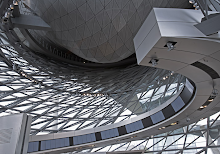
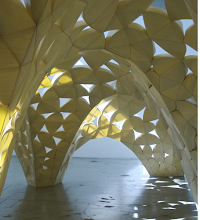
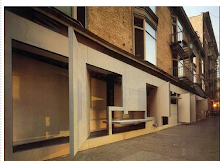
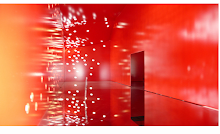
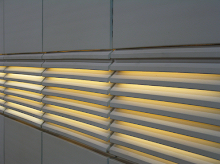
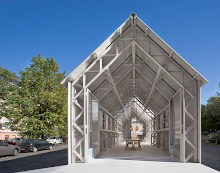
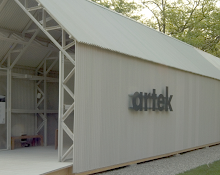





No comments:
Post a Comment