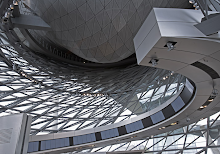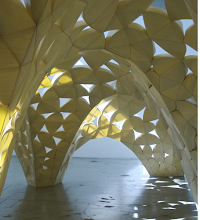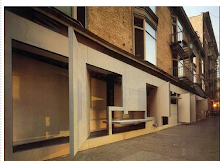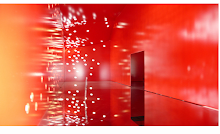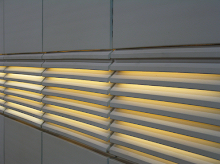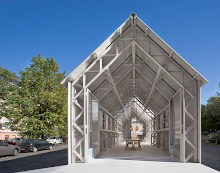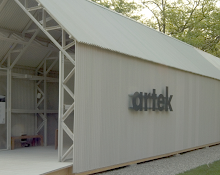
A word about a word. Reflectance is more an indication of utility than the actual intent. It is transparency which provides both watercolor and the appreciation of the watercolor art.... vitality. The use of these images shows a progression from lower left, as one approaches the site to the top right as one would experience the spaces.
These are quick sketches. A photograph would be exact, however, like watercolor it is the shimmering nature of the edges of an image that make for the experience.













