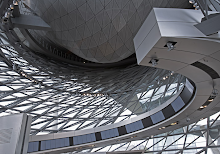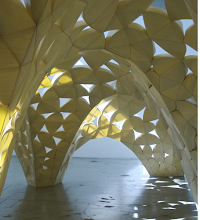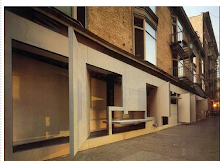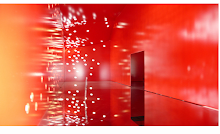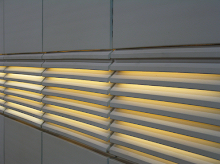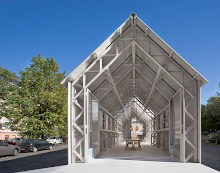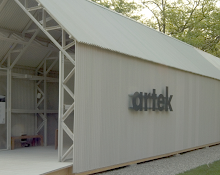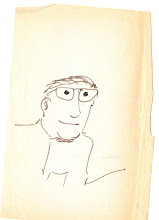Comments from the Intensive:
A word about the comments seems to be in order . The synthesis of the major factors of my project centered around several important topics and resulted in those observing my work issuing questions and impressions emanating directly from the images which I presented.
I am grateful to each and all the jury and to the student comments which are summarized here:
1) The thesis statement as presented seems a bit to general for a thesis statement and would be best focusing on a rewording of the idea in a more coherent form. The idea of providing a place where working , display and restoration /creative functions must be clearer. A Stronger narrative is needed for relationship of the building to the site. One very good restatement was the following:
“ Can the art and practice of creating and displaying watercolor art benefit from an architectural form that is derived from its practice (the practice of watercolor)?”
3)
Programic conditions of the functions of my thesis needs to consider the activity which is part of the building. For example, it was mentioned that part of the museum would be home to the resident artists who live in the plantation house and work in the museum. Hover no
programic functions were allocated for working in the new museum.
The observatory /creative area of the top floor would be allocated for temporary artist uses. Functional work spaces on the lower level would provide work spaces for each artist. A total of 7 rooms in the plantation house would be available , consequently seven studios on the lower level of the museum could be allocated in the 1700 square foot spaces with direct access to the site.
4) The museum is less about a quick trip and more about a center of study and self exploration into the art form. The “doing “of watercolor is predominant as it is expressed in my program. The ability to display the functions of purpose to serve and preserve seems to be more direct .
5) The building needs to address the idea of transparency and display. Protection of the artwork is very important. In my presentation at the prompting of my advisor I “opened up” the building with many walls and transparent areas and walls. My original proposal was to have fewer openings and provide “light scoops” located in strategic locations to give one a sense of outside without broad opening of direct light. This will expressed in further iterations of the envelope.
Reference was made to
Herzog and
deMueron Museums. And to the Davis Museum at
Wellsley College.




 After careful evaluation of the thesis and the direction of the design of a watercolor museum. The following program changes have been made:
After careful evaluation of the thesis and the direction of the design of a watercolor museum. The following program changes have been made: 