
This Cross Section is taken through the auditorium area of the building representing the decision in the program to place the public spaces,administrative and artist areas on the Entry level floor.
It was determined that the lower floor areas would contain the Galleries which would be sheltered from the sun but allow natural light in through intersection of the spaces by vertical intersection or shafts.
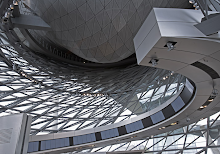
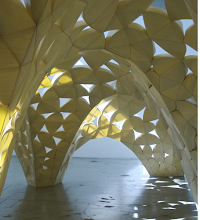
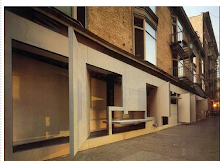
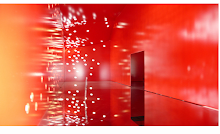
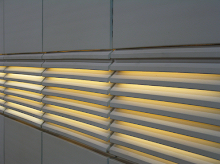
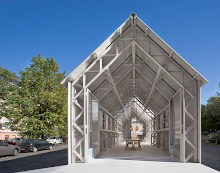
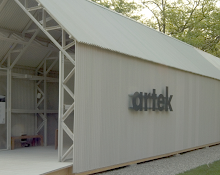





2 comments:
Tom,
This is still in progress right?
because the quality is not convincing enough.
Felix:
Actually this is a progress. The final will more detail and palns. It is the changing to a transparentcy that is necessary not to develop in this format a path to follow toward more finished drawings.
Tom
Post a Comment