
Thesis Proposal:
How can the creative process of architecture evolve a relationship into an enjoyable undertaking?
A Museum for American Watercolor Painting
The location of this project will be on a site that was on land owned by my ancestors in Essex County. The Site is currently on approximately 35 acres and near the town of Caret, Virginia, along the Tappahannock River. The building location will be near the historic plantation, 'Blandfield'. Because of the size of the site and the need to further investigate the property a specific position of the building on the site will be determined once analysis is begun at the schematic stage of design.
Thesis Synopsis:
Museums are not just buildings but statements to our reverence to culture. As a result, I want to create this center with the idea that architecture, as Vitruvius *(1) has stated “ is a clearing in the forest which makes possible language and culture. It will revive the passion to create a beautiful building“. My design will be a kind of cultural recognition to obfuscations of modern life. It will be my intent to balance the structure with the environment and in a place where watercolor art can singularly be respected as a medium of expression.
The ability to express design and creativity in the traditional sense has recently been shaken by the introduction of the electronic media that is rapidly making headways into all forms of art in our culture. These new technical advancements in display present significant opportunities to provide the necessary viewing of the new works, as well as, existing watercolors. It is necessary to seek a central place for study and storage of older works. Also, a center is needed for restoration and preservation of endangered pieces. It is my supposition that this Center for Watercolor can be designed and be an enjoyable undertaking by all involved. It will be home to various styles and domains of artistic watercolor expressions.
The objective of this museum is to collect , preserve, study, exhibit , store and educate the general population in the art of watercolor.
The People
As my work exploration takes place it will be necessary to chart the paths of the relationships in this project and to chart the creative process. It will be necessary to determine which aspects of the project are most important to bringing the idea to fruition. This will require setting priorities and clear objectives with people of various interests and specialties. As the land is currently in private ownership , it will be necessary to research legal and social ramifications in the local community. It will also be necessary to engage various experts in developing the necessary technological application to be applied in the building forms. Always present in this process will be the relationships and the creative expression as an enjoyable experience.
The interaction of people involved in this process is fundamental to the outcome that facilitates the actual project. This center will require relationships which will bring many themes together and reflect the diversity of place and art. From the first Indian settlers to the current workers this center will bring together diverse artists and craftsmen to help reflect the artistic essence of the people who lived and created their art in the United States. By placing this building in a historic central location in the Atlantic States it will collectively express an important part of our culture.
The Site
The site presents a unique opportunity to preserve historic property and art simultaneously. One of the reasons why the location of the property in Caret is important is because it has a potential to become a cultural landscape. It will allow the combination of historic, natural scenic views, and space to develop a technical manifestation in a building. The historic aspect is that it will be situated on land that had been in my family from the 1600’s to 1982. The rolling natural scenic views and orientation of the property allow for a diverse investigation of the necessary programic characteristics. It is a place that I am firmly convinced is in need of preservation while making a lasting cultural contribution to society. Investigation has already begun with the current owner who is sensitive to changes in the landscape. A foreign investor has expressed interest in the use as a residential project. I will need to contact the local building officials to determine the applicable building, zoning codes, soil and environmental impacts.
Essex County provides a safe environment, which would be centrally located for future generations. This center will display works reflective of many diverse life experiences. It is to be located among plateaus and rolling farmland in an uncluttered atmosphere of eastern Virginia. At present their are access security problems that must be addressed for the new use. However, they will provide interesting challenges. Increased access and security will allow the consolidation of resources from other collections which are without a secure environment.
The deciding factor for the siting will be broken into four factors: First, remoteness and visual solitude. The Secondly will be the cultural setting in a Plantation of the Tappahannock. Thirdly, the storage concept of artifacts retained in this center needs to be in a hill area. Finally, the galleries and how they interface with the natural features must have continuity.
The Building
The building will be energy efficient as well as, self sufficient in the way that it provides for the operation and maintenance of the facility. It will also allow the most up to date technology to integrate and propagate the displays of modern art. Storage of the watercolor are will be investigated to preserve older art works and provide a place to restore works that are in need of care.
The use of recycled material in its operation and construction will be emphasized. Use of water collection and gray water storage will be encouraged along with natural lighting to work and display works of art. The vision of this center is that it is to be a repository for those that seek true American diversity and creativity of North American Culture. What will be explored in this thesis will be an analysis of the current methods of presentation of artworks. The manifestation of the relationship will be a center for observation and research into the various display techniques while exploring the relationship of the surround natural environment.
The key elements of the building will include the protection and the storage of non-displayed items. Indirect lighting and sustainable individual galleries would provide protection from moisture, heat and environmental conditions, which tend to age art prematurely.
Color will be used to accent the architecture of the building. Through the use of color in translucent and opaque walls it will provide emphasis to those who are impaired. Displays for this center will have worldwide accessibility through the exposure of the exhibits on the web by an electronic transmission facilities.
The spaces will be divided into administrative offices (400 s.f.), research (200 s.f.), restoration workroom (200 s.f.), three galleries(total 4,000 s.f. total and having a minimum of 250 Linear Feet/ gallery of Display), storage facilities (3,000 s.f), Electronic Media Room (220 s.f.), a gift shop (240 s.f.), Educational Rooms and Workshops (3,200 s.f.),Vertical circulation (1,230 s.f.),Mechanical , Utility, Loading spaces (1,500 s.f.). My physical manifestation in this center will connect nature to man, culture and earth. Rather than a warehouse for any single artist or collection the Watercolor center will be a convergence in a single structure with multiple levels totaling 15,162 s.f. inside and 4000 s.f. exterior space.
The building will express the iconic need of artist and curators. The spaces will be in a unified design that will have the flexibility of future expansion. The galleries would be programmed to orientate and pay homage to the seasons: Winter dynamic, spring and Fall Dynamic, or summer dynamic. By bringing galleries together in the unified plan, homage to nature can emphasized in different ways such as landscaping and roofing. Orientation of the galleries will be mated with sustainable construction to reflect a Certifiable LEED design. Research will explore materials that are readily available and indigenous to the area.
Research:
The Methodology
I will be reviewing and investigating the various museums of art in the Appalachia region and investigating a site with a potential client which will be interested in building the entire project. The investigation will research the collections of many current collections through electronic access. Some of those are: Hunter Museum of American Art, Chattanooga, Tennessee; Daura Gallery, Lynchburg College; Sweet Brier College of Art Gallery; The Museum of Western Virginia, Roanoke.
I will visit only the museums necessary to research documents and research issues germane to museum design and design relationships. The following institutions show the greatest potential to aid in the development of my design:
The Fogg Gallery at Harvard University, Cambridge, Mass
Yale Art Gallery of British Art, New Haven, Connecticut
Chrysler Museum, Norfolk, Virginia
Cranbrook Academy of Arts and Sciences, Bloomfield Hills, Michigan
I will be reviewing and investigating the various museums of art in the Appalachia region and investigating a site with a potential client which will be interested in building the entire project. The investigation will research the collections of many current collections through electronic access. Some of those are: Hunter Museum of American Art, Chattanooga, Tennessee; Daura Gallery, Lynchburg College; Sweet Brier College of Art Gallery; The Museum of Western Virginia, Roanoke.
I will visit only the museums necessary to research documents and research issues germane to museum design and design relationships. The following institutions show the greatest potential to aid in the development of my design:
The Fogg Gallery at Harvard University, Cambridge, Mass
Yale Art Gallery of British Art, New Haven, Connecticut
Chrysler Museum, Norfolk, Virginia
Cranbrook Academy of Arts and Sciences, Bloomfield Hills, Michigan
Research:
My methodology for this thesis will be to melt the historic, functional design and the natural environment into a single building . As a derivation my work I will investigate the common problem of design with the positive relationships of the participants. This will be a synthesis of ideas , as well as a final design . The expression of the relationships involved, establishing a schedule with programic needs, and the multifaceted aspects of a central place will provide the foundation for developing a design.
This will also pose questions about the creative process and the people participating in this endeavor.
Are the projects well designed? Was the architect's contribution to the final design significant? Was the delivery of the project enjoyable to those concerned in the outcome? What are the markers in determining the best creative relationships? In the overall delivery of architecture can we gauge a successful design by those involved in the process?
These are all questions which I will explore in the next weeks.
*(1)-Vitruvius, Ten Books on Architecture, trans. Ingrid D. Rowland,ed., Rowland and Thomas Noble Howe(Cambridge:Cambridge University Press, 1999), book 2, Chapters 3-6.
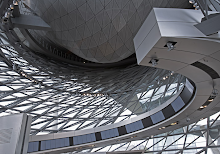
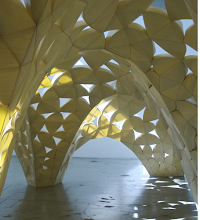
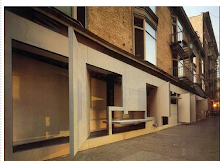
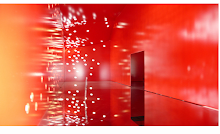
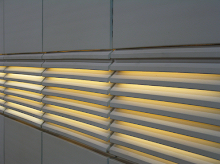
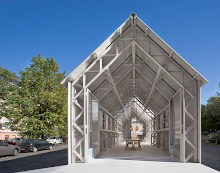
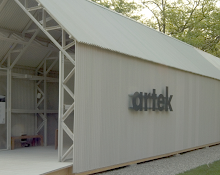





1 comment:
Hi Tom. This looks good - clear and concise. I look forward to seeing how this the discussion progresses on Saturday.
Post a Comment