Constructing a new Museum for the use and display of American Watercolors is not a new idea. Andrew Wythe, John Singer Sargent, James Hubbell to name a few have created a place for their works. However, a private museum with limited exposure houses only part of the created cross-sections of styles. It is this building, which combines Land, Water, and Light. This is a focused building which will crystallize the effort to show and preserve the various styles of this art.
Program Spaces
The spaces will be divided into:
key:
prefix B = Lower Level
prefix 1 = Entry level
prefix 2= Second Floor (Roof Observation and Viewing)
Room # Name (square foot of space)
101 -Administrative offices (400 s.f.)
102 -Research (200 s.f.)
103 -Restoration workroom (200 s.f.)
108-110 -Three galleries (total 4,000 s.f. and having a minimum of 250 Linear Feet/ Gallery for Display in each Gallery)
B101 -Storage facilities (3,000 s.f)
104 -Electronic Media Room (220 s.f.)
105 -A gift shop (240 s.f.)
B102 -Educational Rooms and Workshops (3,200 s.f.)
106 - Horizontal (Cardo) and Vertical Circulation (1,230 s.f.)
107 -Mechanical (400 s.f.)
B103 - Utility (200 s.f.)
B104 - Loading spaces (1,500 s.f.)
111 - Auditorium (3,200 s.f.)
Outdoor studio spaces
201 -Patios and Decks used by artist for painting and observatory (4,000 s.f.)
Total: 24,590 square feet of covered (Interior and Exterior) spaces
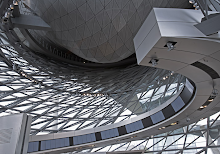
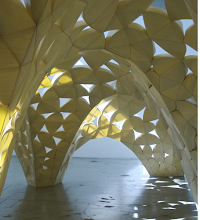
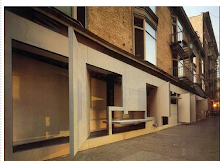
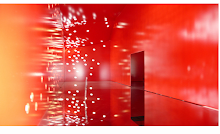
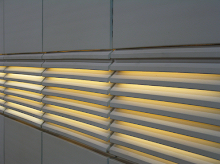
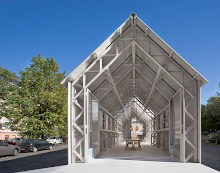
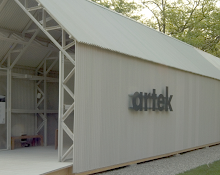





No comments:
Post a Comment